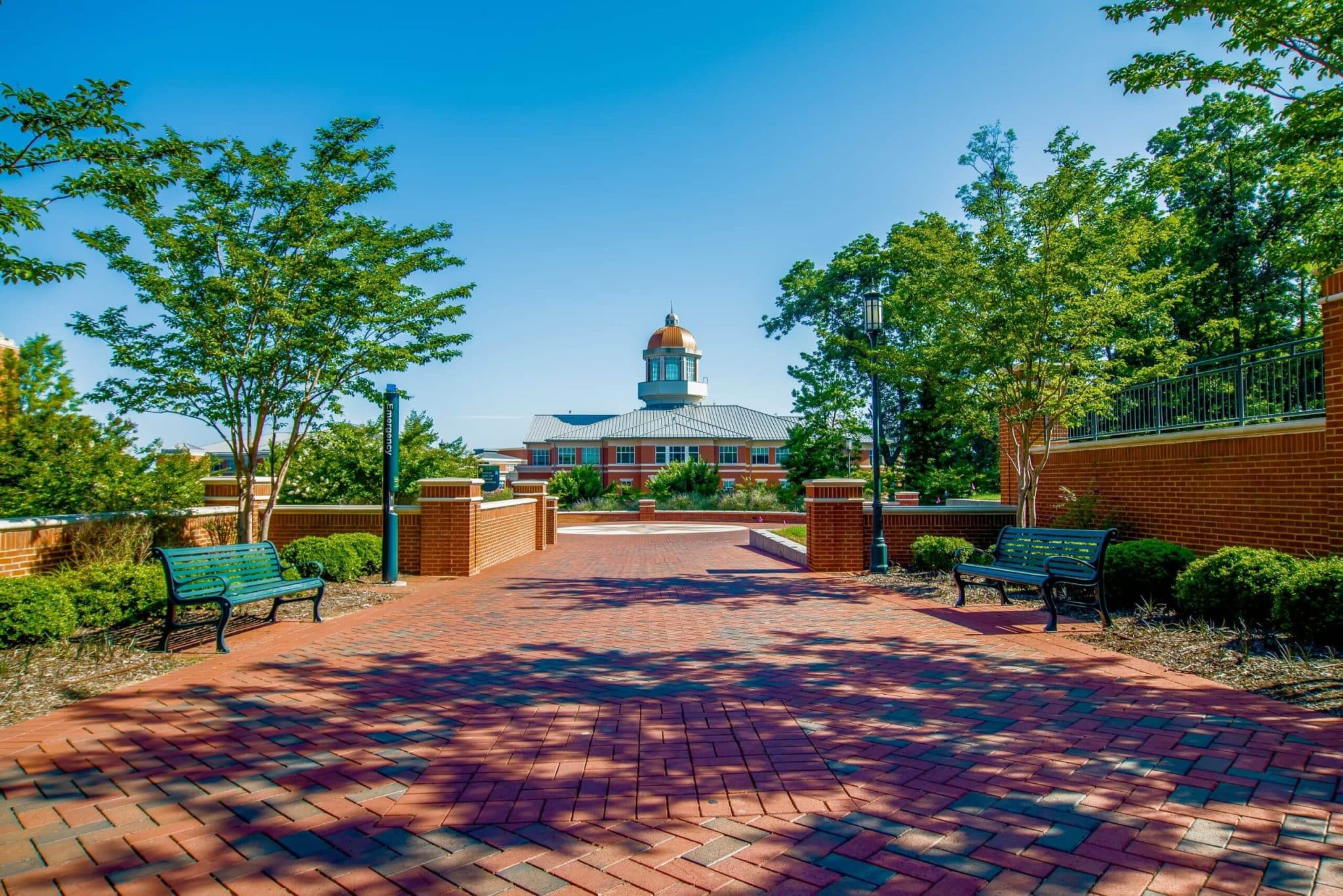Project Location: College Football Hall of Fame in Atlanta
Client: Cousins/Gude
This three-story, 94,000-sf entertainment facility features a 50,000-sf exhibit hall, a 45-yard indoor football field, and a four-level parking deck.
The Hall of Fame was honored with the Urban Land Institute Atlanta’s Development of Excellence Award.
Services Provided: Construction Materials Testing and Special Inspection services, including Submittal Review and inspections for the Roofing and Building Envelope Components of the project. The exterior building components include Composite Aluminum Wall Panels, Point Supported Glazing, metal framed skylights, aluminum curtainwalls, EIFS, precast concrete, brick veneer, TPO roofing and fiberglass reinforced plastic and decorative metal screen systems





